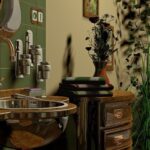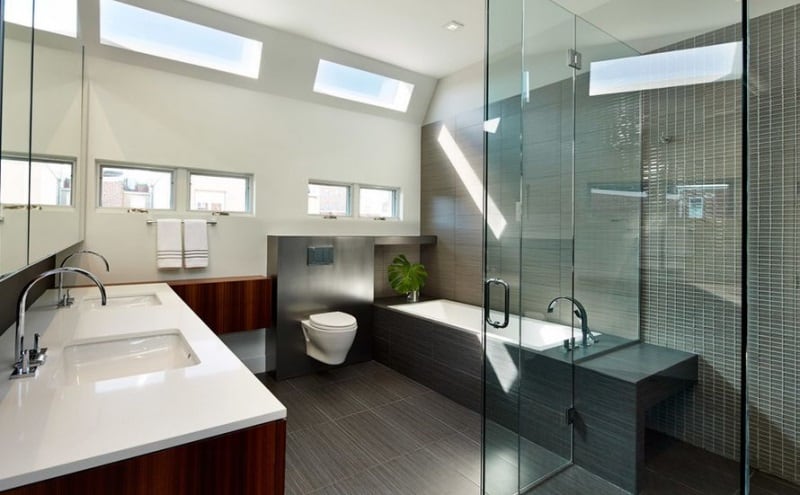It may seem that contemporary small bathroom ideas are difficult to generate, however, designing bathrooms in a small space may pose a clever design challenge for you. Even professional designers face a great deal of challenge when countering a small space to establish a functional bathroom.
If you own a house, there are a few things you might be familiar with. The not-so-perfect plumbing, squeaky kitchen floor, drafty windows and, of course, small bathrooms
Now, don’t you worry a bit! It’s time to combat the claustrophobia of small space with right color combination, lighting, storage space optimization . You can scale down your favorite bathroom design to physically save space. This is exactly what your home needs.
In this post ,we will dig into some shabby contemporary small bathroom ideas used by professional designers so that you can turn your bathroom into a space saving yet functional sanctuary in your next bathroom remodel.
We start off with a rectangular bathroom on a continuing horizontal line. The task lighting and frameless large mirror creates an illusion of larger space. The marble-clad diving wall is not only a special feature but also creates a good storage facility. The entry is curbless- which is a must for small bathrooms.
This awesome cherry and limestone bath is remarkably uncluttered. The front vanity is curved to maximize usable space and hosts two deep drawers. The clever placement of lighting is noteworthy.
Note: Claw Footed Tub vs Fixed Tub
Claw-Footed bathtubs are stylish, gorgeous and trendy. A clawfooted tub can easily become the focal point of any bathroom-small or large- and divert the attention of the user.
Whether it is the Faux Copper Tub or Cast Iron Slipper Tub, a clawfoot tub can be a luxurious addition to your bathroom.
Recently April Cook asked me here about the easiness of installation of Claw-Footed bathtub. I would like to discuss it from two points of view-
Placement :
The freestanding style of claw-footed tubs make for a lot of freedom. Clawfoot tubs work equally well installed just about anywhere in your bathroom, parallel or perpendicular to the wall or in the middle of the floor. Depending on the size of your bathroom, a clawfoot tub can serve as a very literal centerpiece .
But Clawfoot tubs are almost always larger in almost every dimension than a standard built in tub – the feet make them taller, and in addition to being long and deep (after all, they are meant for soaking), you also want to leave a little “elbow room” around the tub.
Clawfoot tubs, especially slipper-style ones are designed for you to put your arms on the sides, and you should ensure there’s ample space to do so. Moreover, cramming a clawfoot tub into a small built-in size niche is not only uncomfortable, but ruins the look, too.
Plumbing:
The plumbing for clawfooted tubs can be as iconic as the tub itself. The unfortunate drawback to this flexibility is a spike in difficulty and expense. It’s one thing to install a clawfoot tub against a wall, where there’s already an existing spout and drain.
But to install one anywhere else in your bathroom means having to move your water supply line and drainage lines to where you want to place the tub, which can mean ripping out your walls and floors just to accommodate the new fixture.
Having said that the artistic look of claw footed tubs make the efforts worth it.
Now back to the gallery of contemporary small bathroom ideas:
You can bring together style and harmony to small bathroom by choosing well-matched materials . This creates the look of a larger bathroom. This bathroom is inspired by nature with wooden tones and neutral tiles.
Adding vertical interest makes this small bathroom seem larger. The mini mosaic wall tiles draws the eyes upward. This along with shrewd lighting highlights the height of the bathroom.
This compact and narrow bathroom features the side wall mirror that makes the room look wider. The contemporary counter has a depth of 15 inch – but takes up less space and renders the area more functional.
How about this narrow gallery bathroom that utilizes the space on a single wall ? It houses a traditional walk-in shower. The floating vanities are quite efficient. The two dark wooden cabinets allows you to keep toiletries out of sight to avoid visual clutter.
A glass enclosures allows the visual expansion of the room while remaining uncluttered to the overall layout.
This modern bathroom has shelves set into the wall that eliminates the need of spacious wall cabinets. The floating vanity allows for extra storage beneath.
White marble and mirrored surfaces make this bathroom space feel roomier. The glass shower wall removes the barrier of curtains of doors. The floor-to-ceiling cherry wooden cabinet adds height to the room.
A stylish guest bathroom features a miniature sideboard topped with a red travertine counter and copper-made vessel sink. Dark shower drapes and handmade tiles add to the charm of this space.
You can feel a sense of history in this modern small bathroom. The canvas shower curtain, antique sconces and a vintage copper sink basin bring about a bit of traditional touch.
This minimal bathroom makes use of white tiles. The hydraulic white tiles on the floor and beveled ones on the walls constitutes a tranquil sanctuary.
Sometime an original wooden column adds to the height element of the bathroom and creates a playful mixture of old and new .
There is a unique urban touch in this bathroom that makes use of subway tiles, exposed pipelines and OSB sheet storage.
A large mirror has been used to make this bathroom feel more spacious. The wooden touch pops rather nicely against the all-white walls and cabinet doors.
This modern bathroom has a sliding door that can be used to close off the showering area from the washroom area.
This modern small bathroom features yellow and white pattern on the floor.
This contemporary bathroom does not have a bathtub. It is replaced by a standing shower at the corner. The white wall tiles creates a sharp contrast to the dark floor tiles.
A white timber bathroom having a glass partition between shower area the water closet. The potted plant brings on bits of greenery. The movable vanity chair is pretty useful to place toiletries and stuffs- that can be tucked away after use.
The glorious yellow cupboard turns this light and clean bathroom into a glorious sanctuary.
The specialty of this modern bathroom is the wooden cabinetry – that replaces the shower screen. This marks an open feel to the shower.
The custom-made winged steel frame mirror is the attention grabbing feature of this bathroom. The large mirror creates a feel of spaciousness. There is a subtle mix of modern fashion with old fashion with the same bathroom featuring modern calabash pendant lights and an old-fashioned dressing table.
This vanity again emphasizes the fact that creating a bold focal point can make a small space look bigger. The upper walls are upholstered in padded silk, but the stainless steel backsplash adds a rugged accent.
This tiny triangular bath features a wall-hung toilet with the flush tank hidden inside the stud wall. Clear glass portion eliminates any visual barrier. Plenty of natural light is allowed to come in through the skylight.
The extended mirror and the open space below the basin shelf makes the bathroom look larger. The greenery in the verse adds to the detail of the room.
In this modern small bathroom, the stone accent wall inside the shower closet steals the show. The artistic white vanity and spotted black portions on the floor tiles adds to the beauty of the room.
This awesome small bathroom uses Brown and White theme walls. The glass partition separates the washroom from shower area.
You will find more elegant new bathroom ideas in this article.
I hope you liked these contemporary small bathroom ideas . If you have any new ideas, feel free to share with our audience in the comment box below. 🙂


































Leave a Reply