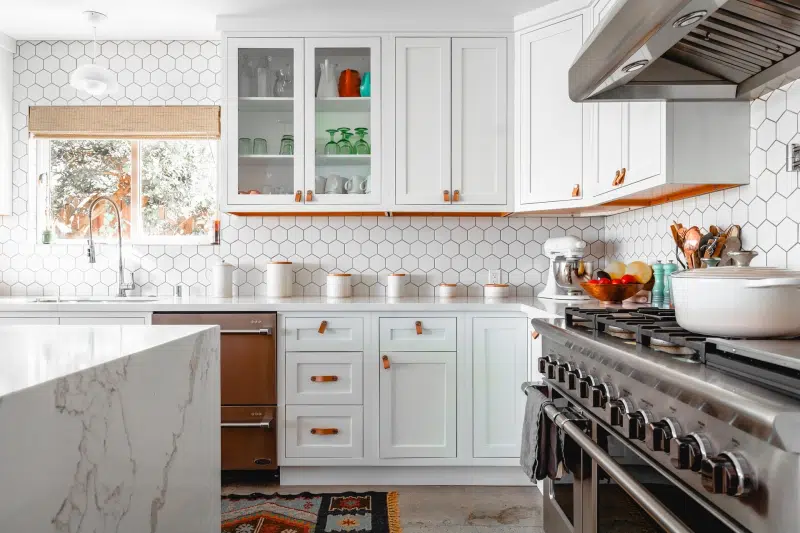
It’s not a secret, that kitchen is one of the most important places in the house. With the technological advances, the way we use our kitchens has been considerably changed since several last decades.
Image Source: pexels.com
Nowadays one can find new requirements as for the concept of a modern kitchen as well as the demands about how a good kitchen should look like.
A good kitchen is considered to be much more than just a nice interior and a place for cooking. It should be easy to clean, it should be durable and, above all, functional.
So called kitchen work triangle, which includes a sink, fridge, and cooktop sounds to be an old, but still often used kitchen layout method. Nevertheless, today the oven and cooker can be easily positioned separately. A modern kitchen cannot be imagined without a multitude of kitchen equipment and appliances, each of which must have its own place.
There are many types of kitchen layout planning such as kitchen with an island or U-shaped kitchen with a worktop on the side of the room, L- shaped kitchen, linear etc. Houses with the kitchen and living room merging together to form an open space for spending time are also rather popular.
Zoning is a key approach in any design process, that allows space to be allocated efficiently in terms of functionality, ergonomics and usability within a given interior style. Especially, zoning turns to be the more necessary thing, when it comes to the kitchen. The kitchen itself is a multifunctional space, which needs to have the right equipment and layout. Symbolically, the kitchen is the heart of the home and, thus, must function reliably.
Image Source: pexels.com
Would you like to have a really functional kitchen? Then let’s start with a few kitchen work zoning tips. Think of the idea as how the allocation of zones can affect the efficiency of using your kitchen so, that you can fully enjoy your time spent in the kitchen. Traditionally, we are talking about 5 working areas in the kitchen.
The sink is the center of the cleaning area. Commonly, the most efficient way to place the dishwasher is next to the left of the sink.
Thus, it allows putting dishes into the machine without first dropping them onto the worktop. The faucet should be placed in a suitable place, usually in the middle of the sink. On the other hand, don’t forget the importance of freedom to move in the kitchen.
A good planned and equipped kitchen also demonstrates the way to operate in the preparation area. The preparation area is supposed to be next to the left side of the cleaning area.
It makes it easier to use the space for cleaning, chopping, slicing, etc. In this case, place the equipment used for preparing food in the upper and lower cabinets close to the preparation area.
Image Source: pexels.com
Cooking is the main activity for which the kitchen has been invented. So, the cooking area usually includes the oven, hub, extractor, warming drawer, and other cooking-related appliances.
The surroundings of the hob should be designed to suit your cooking and roasting needs. Easy access to pots, pans and other important cooking utensils is of the main priority in this area.
The space, where you place the refrigerator is the heart of the food area and ideally has to be close to the cooking area. The main thing there is to reach easily to fresh ingredients in the fridge or freezer and tinned food in other cabinets. It’s a good idea to place the fridge even more centrally than you might imagine – we open and close the fridge many times a day.
The non-food area is usually an area where party supplies, kitchen appliances, trays and other items are stored. All these items are not usually used every day and therefore it’s not necessary to place them in the center of the kitchen.
This guideline includes standard zoning rules, which does not preclude the possibility of setting up additional zones depending on your space and preferences. By following these tips, you will certainly be able to create a perfect, well-organized and functional kitchen to benefit with your whole family either in your everyday life or during your home parties.
You spend a lot of time in your home, so it’s important to create a…
If you love a modern house vibe, you can find several easy ways to update…
Are you looking to spruce up your home without breaking the bank? Home improvements don’t…
Florida, also known as the Sunshine State, boasts a vibrant real estate market filled with…
A backyard fireplace is the perfect feature to take any outdoor space up a notch.…
The kitchen, often referred to as the heart of a home, is where both meals…