Perfect for small spaces, U shaped Kitchen Designs are very common these days. Kitchen is the integral part of any household and many significant life events happen around the kitchen. 3 courses of meals with family or friends , cooking , preparation of snacks, breakfast, birthdays, anniversaries and much more.
Since we socialize around the kitchen, it is one place that you need to make attractive and lovely. Whatever the size of your kitchen, you can make use of the U-shaped design. However, U-shape is not recommended for kitchens that are too large or too small.
If the kitchen space is too small, U-shaped layout will make the kitchen too narrow and compact. If the space allows, you might want the kitchen to be a bit wider. But going too wide might make preparation of meal a very tedious work for U-shaped kitchens. Specially if the stove, refrigerator and sinks are located on opposite legs making your points of contacts spaced too far apart.
There are many advantages of U-shaped kitchen design that make this sort of kitchens quite popular. A U-shaped kitchen is designed for high efficiency. It allows ample storage space. Usually there are plenty of room on three sides with bench tops and appliances placed all around.
One great benefit is that two or more cooks can work at the same time. If you have a party or have a big family, it helps a lot.
If you have an island bench top, you can cook and entertain without any fuss or great movements. Your guest can enjoy a glass of wine on the island while you cook and have a chat.
There are some disadvantaged of U-shaped kitchens. A very large floor area can make cooking a tiring task if the work stations are placed too far apart. A small floor area can result in a cluttered kitchen. Using cupboards and benches all around a small kitchen can reduce the floor area. Having large island in a small kitchen will make the kitchen cramped for space.
Regardless of the style of your kitchen, proper organization and outline are essential for your kitchen. You need to know what layouts you should avoid and then, and only then, you can play around with the designs. You don’t need a large space to make a deluxe kitchen. Some of the ‘Don’t’ s in making a luxurious U shaped kitchen designs are mentioned below:
- Don’t obstruct the kitchen triangle. The Stove, sink and refrigerator comprises the kitchen triangle. It is the area of greatest activity in a kitchen . The countertop workstations should be well-placed with respect to the triangle.
- Experts have established that the sum of the legs of the kitchen triangle should not be more than 25 feet or less than 10 feet. Making the triangle too small will create clutters among crowd, specially if there are two or more cook. Making it too large will make food preparation a tedious work.
- Don’t waste space in kitchen. Kitchens contain a lot of stuffs that are regularly used. If the kitchen is small , consider using longer upper cabinets. Draw the eyes upward with lighting, vibrant colors, nice window or greenery. You can keep appliances inside kitchen cabinets. Install cabinets over fridge to store sparingly used kitchen items. Having shelves on the back of lower kitchen cabinet will allow for more storage.
- Don’t be hesitant to use more countertop.
- Don’t use poor lighting.
- Don’t leave out the backsplash.
- Don’t be careless in designing a proper kitchen island.
We have jotted down some splendid U-shaped kitchen designs that are well-off and luxurious. Let us dive right into the gallery of luxurious U-shaped kitchen designs-
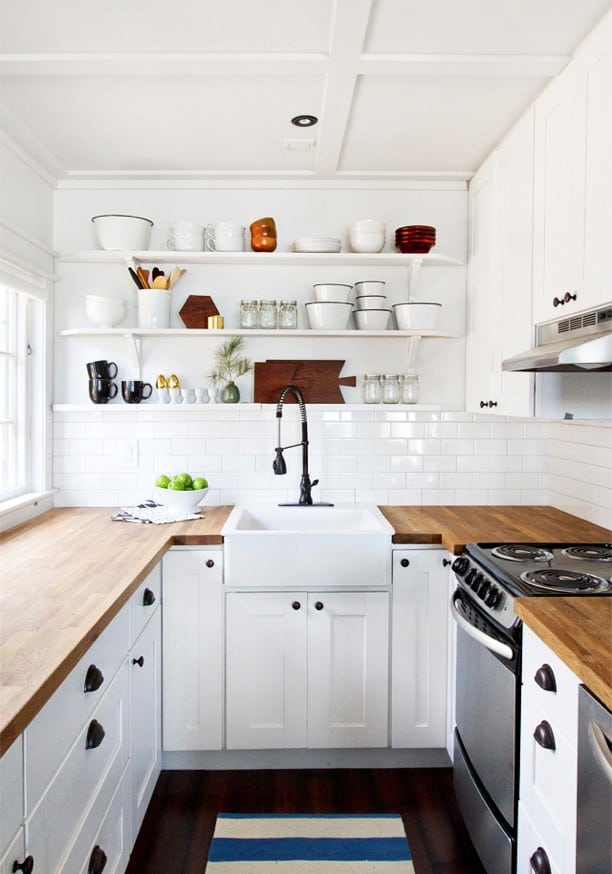













































There are various luxurious design ideas that you can consider to decorate your kitchen. Please leave us a comment if you like our collection of 47 luxurious U-shaped Kitchen Designs.

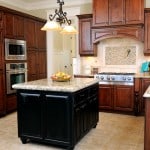
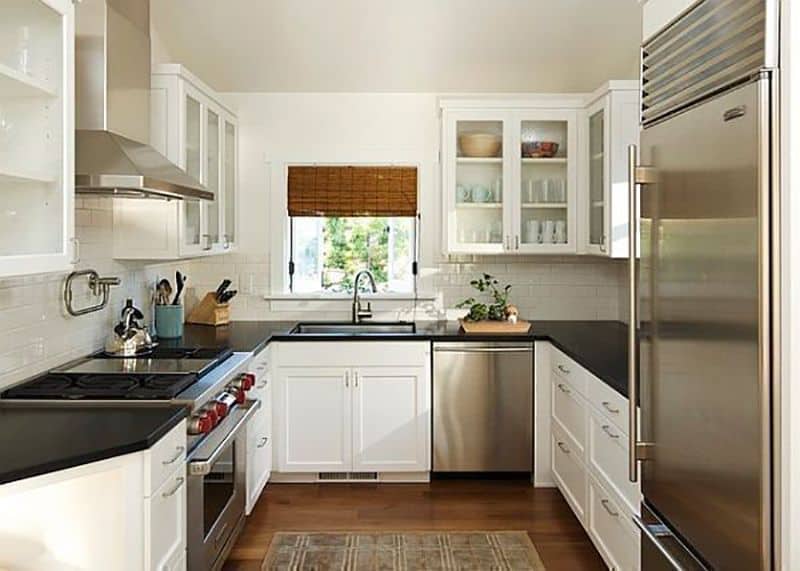
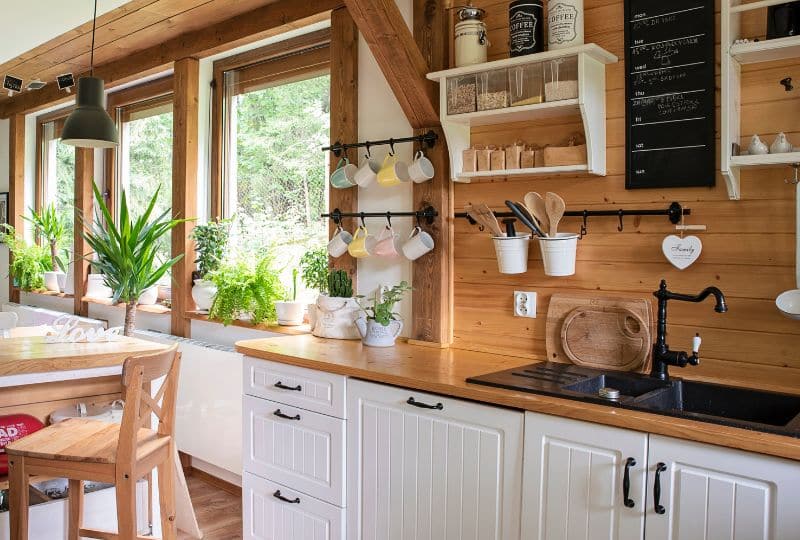
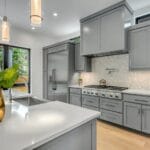
Forget the plinths. With the abundance of cabinets typical to a u-shaped kitchen you may be looking for new ways to help your design look more open and spacious. Leaving off the base plinths can help expand the look of your floor space though do be prepared to get down low to clean out the recess regularly if you re dropsy with your vegetable choppings.