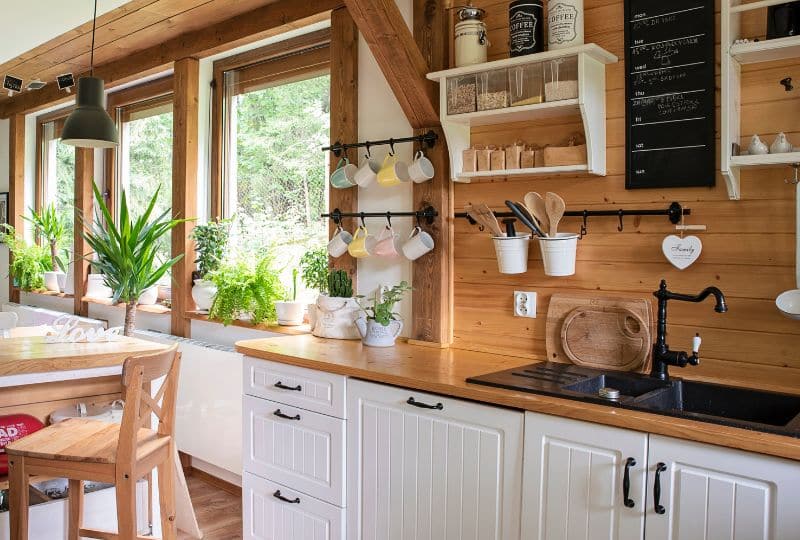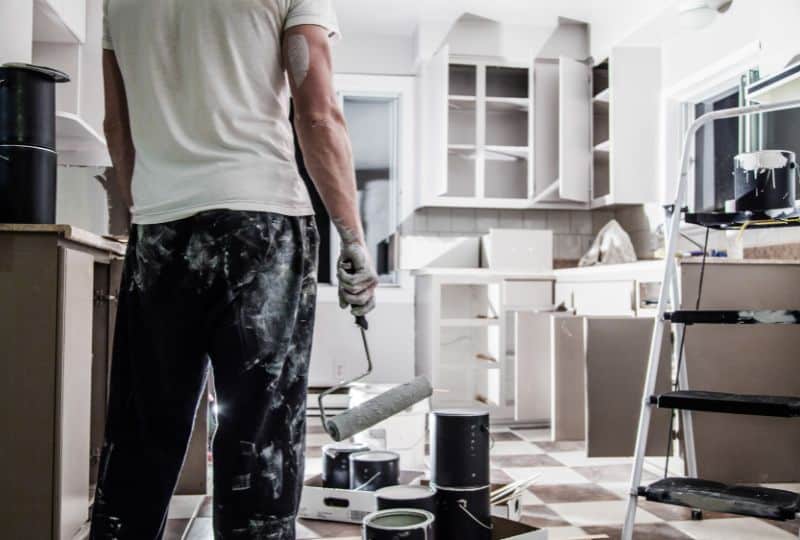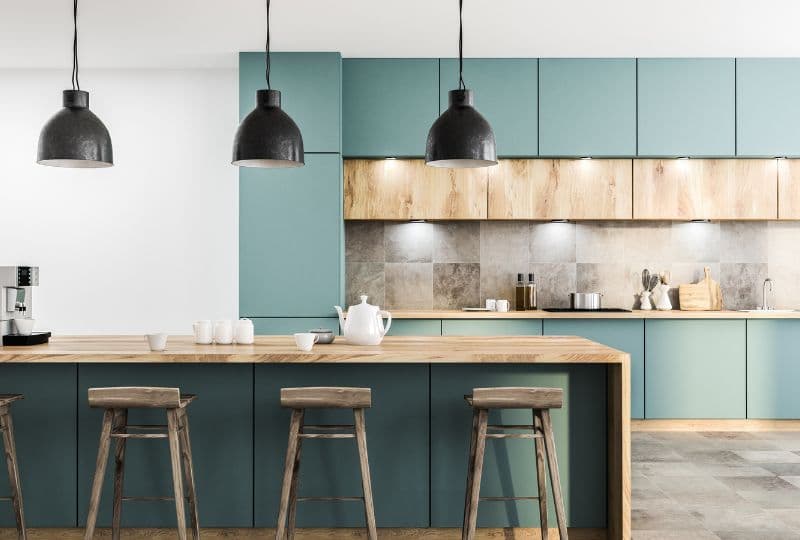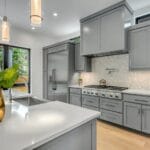
Image Source: Gharpedia.com
Modular kitchens are becoming quite popular among homeowners today. They not only maximize every inch of the space available in the kitchen but can be designed to meet your exact needs. They are practical, stylish, and manageable. But, it is quite easy to get carried away by the attractive designs and finishes available in the market. You need to be considerate about some technical things to ensure a hassle-free modular kitchen.
Here are the top considerations you need to keep in mind before you install a modular kitchen:
1. Consider the Space to Finalize the Layout
The layout and the design of your modular kitchen will depend on the amount of space available. If you have a smaller space, you can opt for a parallel or a straight modular kitchen to avoid a cramped kitchen. For those with a large amount of space, can easily opt for a flexible design or set an island in the middle.
2. Plan Appropriate Working Area

Image Source: Medium.com
You need to have a proper idea about different work areas in your kitchen; otherwise, your kitchen will be a mess most of the time. You need to have separate areas for prepping, cooking, washing, and even stocking items for a smooth and free flow of work. You can even integrate kitchen appliances well within the design to reduce clutter and maximize space in the kitchen.
3. Think about Electrical and Plumbing Points
Before you design your modular kitchen, you need to take into account the different electrical and plumbing points and work around it. This is true if you are living in an apartment, and the electrical and plumbing points are fixed and cannot be changed. If you are completely renovating your kitchen and there is room for changing the positions, you can plan the electrical points according to your modular kitchen.
4. Analyze Your Storage Needs
You need to identify your storage requirements depending on your usage pattern and the number of family members you have. It will help you anticipate the cabinets, drawers, tall components, and shelf you should include in the modular kitchen design. The drawers and the cabinets need to be planned in such a manner that everyone can operate them without any problem.
5. Pick the Right Lighting

Image Source: Pexels.com
Your kitchen needs proper lighting to ensure that you can get all the work done with enough illumination. Apart from the main lighting fixtures, the use of spots above the preparation and the cooking areas is the right choice. You can also use spotlights under the cabinets to brighten up those areas and prevent reflection.
6. Ensure Proper Ventilation
All kitchens need to have proper ventilation as a security measure. You need to have proper windows installed in the kitchen area. To help get rid of the fumes and smoke during cooking, you can have in-built chimneys with your modular kitchen. You can also have an exhaust fan installed in the kitchen to help you get rid of the fumes.
Using the above consideration in mind when planning your kitchen, you can create your dream kitchen and prevent any problem down the line. It will also ensure that you love spending time in your kitchen cooking for yourself and your loved ones.




Leave a Reply