When you first purchase a new home, it’s easy to imagine all the ways you’ll decorate and furnish it. However, after you’ve moved in, it can be difficult to figure out exactly how to define spaces in an open floor plan.
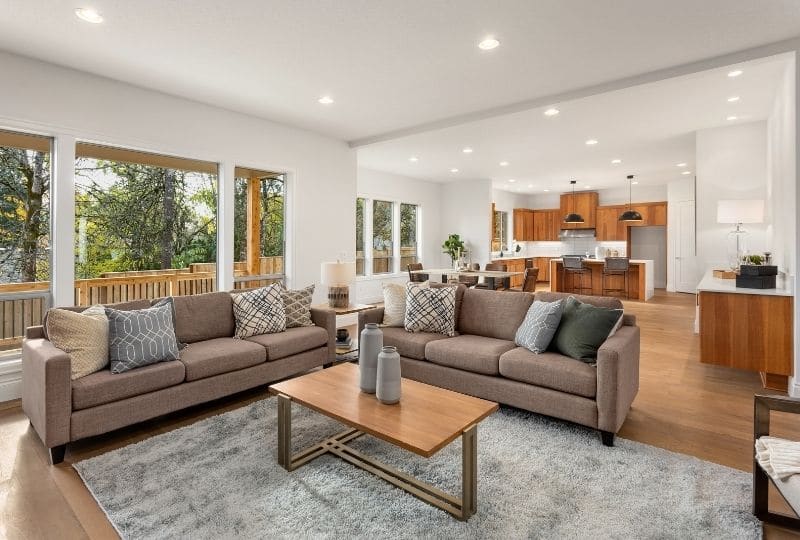
With people spending more time at home and needing separate space to live and work, are open floor plans a thing of the past? You want that airy feeling and don’t want your home to feel cluttered, but having fewer walls often means you’re at a loss for where your furniture should go.
In these situations, a little creativity and some strategic thinking go a long way! Here are some of the best ideas for creating distinct spaces.
1. Use Furniture
Furniture placement is often the most important aspect of creating divisions in an open floor plan, and it’s also the most obvious method for defining a space. As you move around your space and consider what kind of areas you’d like to create, think about how you can use furniture to define those spaces.
Large sofas can create a barrier that defines the living room from the open kitchen. Using furniture to define your space in an open floor plan also means that each piece serves a purpose, eliminating unnecessary additions such as privacy walls.
2. Define the Space With a Rug
A rug is a perfect way to define a space. Rugs are more flexible than paint or wallpaper and can be changed out as your design needs change.
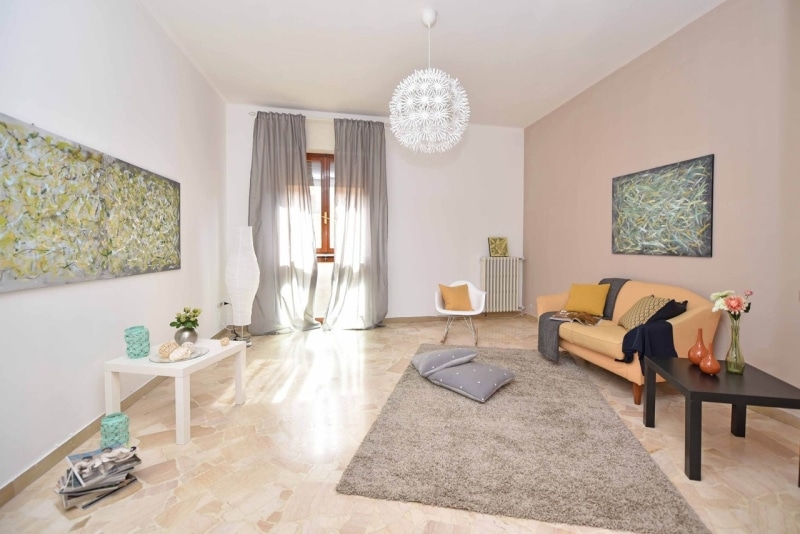
Image Source: pexels.com
When choosing a rug size, don’t forget about accessories like end tables or console tables—you’ll want to make sure there’s enough room for these pieces since they’re often placed with the main seating arrangement in an open floor plan.
3. Use Color
One of the best ways to define spaces in an open floor plan is by using different colors for different areas of your home. This is easy to do, and it’s also a great way to add some flair and personality!
For example, you can paint your kitchen cabinets a fun color or choose multiple shades of one color for each room of your home. Using color will clearly define where one room stops and another room starts.
4. Create Visual Barriers
To separate spaces and give them their own identities. Use a rug or bold colors to help differentiate between areas of your home without obstructing sightlines from one side of the house to the other.
Hopefully, you’ll be able to use some of these tips in your own home, creating the perfect space for you and your family.
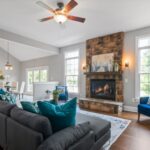
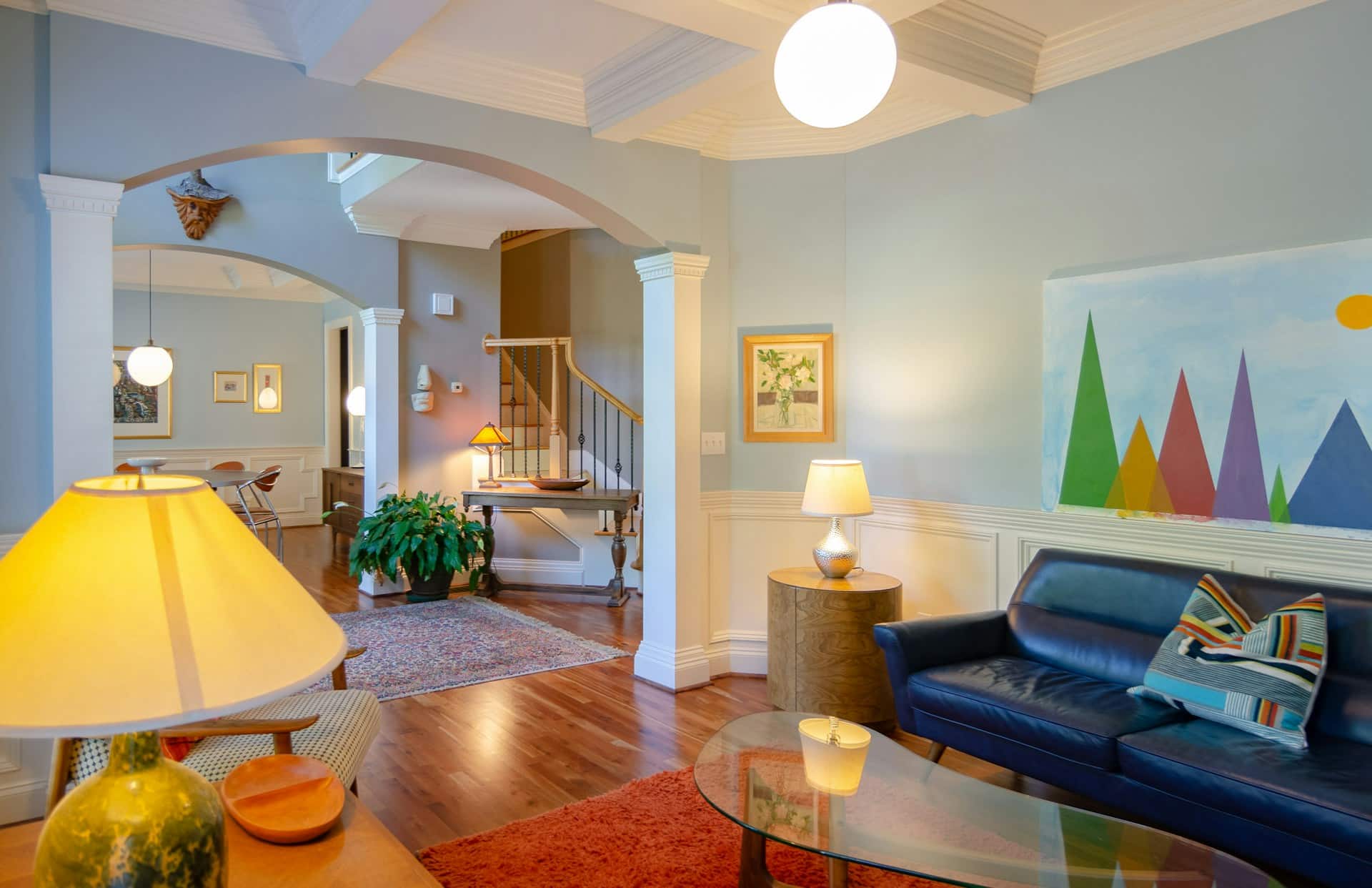
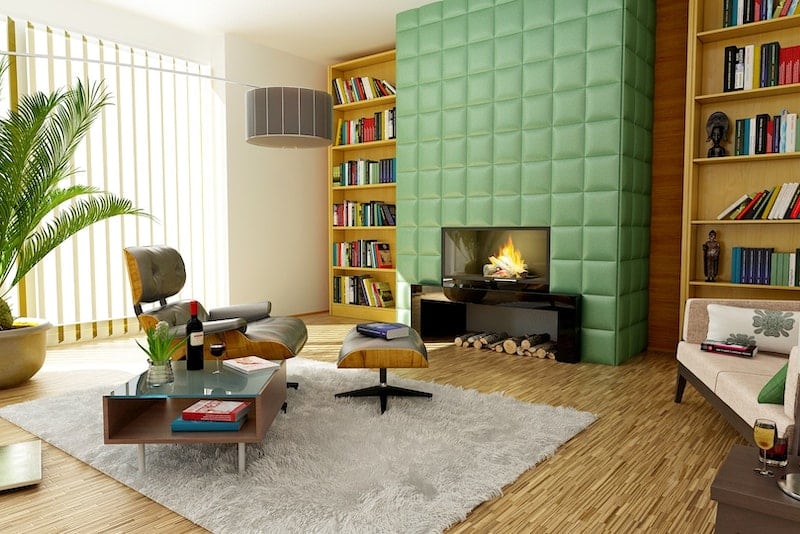
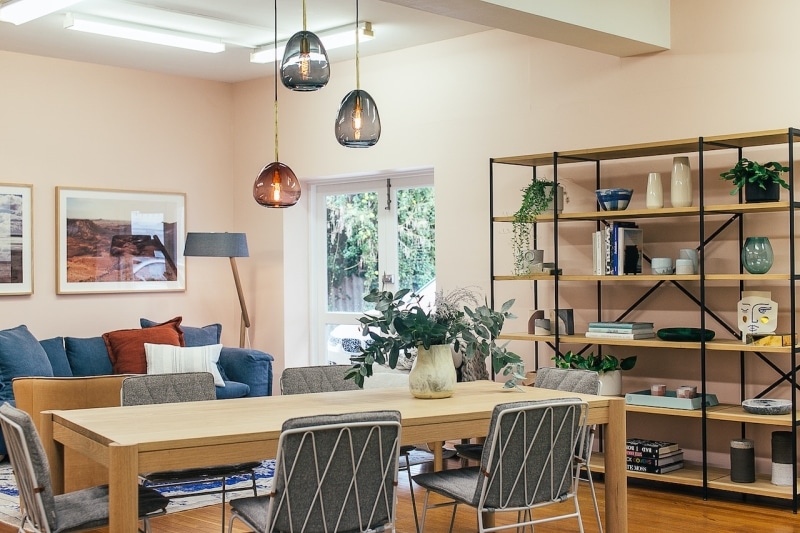
Leave a Reply